Kerala house design is a popular architectural style in the Indian state of Kerala. This style is characterized by a unique blend of traditional elements and contemporary design. Kerala house design typically features sloping roofs made of clay tiles, wooden pillars and beams, intricate carvings and designs, and a focus on natural light and ventilation
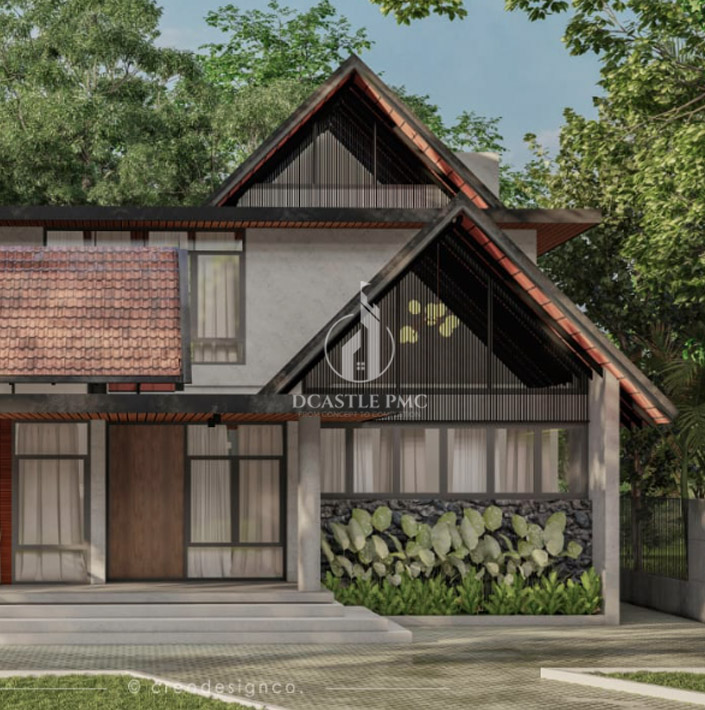
A typical Kerala house design includes a spacious living room, dining room, kitchen, bedrooms, and bathrooms. The design may also include features like a central courtyard, verandah, and open spaces that provide natural light and ventilation. Many Kerala house designs also include a prayer room, pooja room, or a study room.
Kerala house design can vary from simple and modest to large and luxurious, depending on the needs and preferences of the owner. The design can be customized to fit the specific requirements of the owner and can incorporate modern amenities like smart home technology, energy-efficient appliances, and eco-friendly features.
Kerala house design plans are readily available from architectural firms and online resources. These plans can be customized to meet the specific needs of the owner and can be adapted to fit the size of the plot and the budget for construction.
KERALA HOUSE DESIGN
There are different variations of Kerala house design to suit different preferences and budgets. Some common Kerala house designs include:
Simple Traditional Kerala House Design:
This design is characterized by its use of local building materials such as laterite stone, clay tiles, and wooden beams. The design often features a sloping roof made of clay tiles, wooden pillars and beams, and intricate carvings and designs. It usually includes a central courtyard, verandah, and open spaces that provide natural light and ventilation.

Simple Modern Kerala House Design:
This design is characterized by clean lines, minimalist design, and a focus on functionality. The design often features a flat or sloping roof, large windows to allow natural light, and open spaces that provide a sense of spaciousness. It usually includes a spacious living room, dining room, kitchen, bedrooms, and bathrooms. The design may also include features like a home office, gym, or entertainment room.

Modern Traditional Kerala House Design:
This design combines traditional Kerala architecture with modern design elements. The design often features a sloping roof made of clay tiles, wooden pillars and beams, and intricate carvings and designs. It usually includes a central courtyard, verandah, and open spaces that provide natural light and ventilation. The design may also include modern amenities such as a smart home technology, energy-efficient appliances, and eco-friendly features.

Modern Kerala House Design:
This design is characterized by its sleek and contemporary design. The design often features flat roofs, clean lines, and minimal ornamentation. It usually includes a spacious living room, dining room, kitchen, bedrooms, and bathrooms. The design may also include features like a home theater, gym, or game room.

Traditional Kerala House Design: Embracing Heritage and Elegance
Traditional Kerala house designs are a visual delight, characterized by their distinctive architectural features and timeless charm. These homes reflect the region’s cultural heritage and the lifestyle of its people.
One of the key elements of traditional Kerala house design is the sloping roof, often referred to as “Nalukettu,” which is a unique architectural style native to Kerala. The roof is typically covered with terracotta tiles and has a gentle slope that allows rainwater to drain effectively. The intricate wooden framework and detailing on the roof exemplify the traditional craftsmanship and lend a touch of elegance to the design.
Another hallmark of traditional Kerala houses is the presence of central courtyards or open-to-sky spaces known as “Nadumuttam.” These courtyards not only serve as a focal point but also provide ample natural light and ventilation to the interiors. They create a sense of openness and connectivity with nature, while also serving as spaces for social gatherings and family rituals.
In traditional Kerala house designs, wood plays a vital role. Elaborate wooden carvings adorn the doors, windows, and pillars, showcasing the region’s rich artistic heritage. The use of natural materials such as wood, clay, and laterite stones further enhances the organic and rustic appeal of these homes.
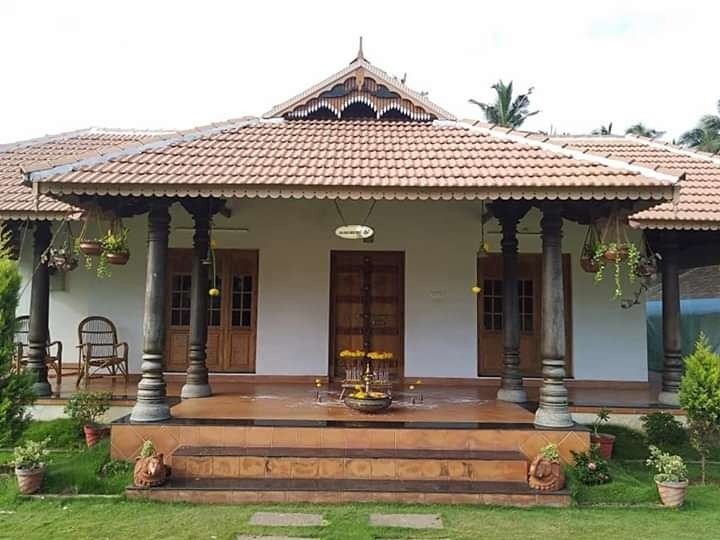
Modern Kerala House Design: Embracing Contemporary Aesthetics
While traditional Kerala house designs hold a special place in the hearts of many, modern Kerala house designs have emerged as a fascinating fusion of tradition and contemporary trends. These designs cater to the evolving needs and aspirations of homeowners while embracing a more minimalist and streamlined approach.
Modern Kerala house designs feature clean lines, geometric shapes, and a focus on simplicity and functionality. The exteriors often showcase a combination of materials such as glass, concrete, and steel, creating a sleek and contemporary facade. The use of large windows and open spaces allows for ample natural light to permeate the interiors, creating a sense of openness and connection with the surroundings.
The interior spaces in modern Kerala houses are designed with a minimalist approach, focusing on open floor plans, uncluttered spaces, and a neutral color palette. The emphasis is on creating a harmonious balance between aesthetics and functionality, where each design element serves a purpose. Contemporary furniture and fixtures with sleek lines and innovative designs add a touch of sophistication and modernity to the interiors.
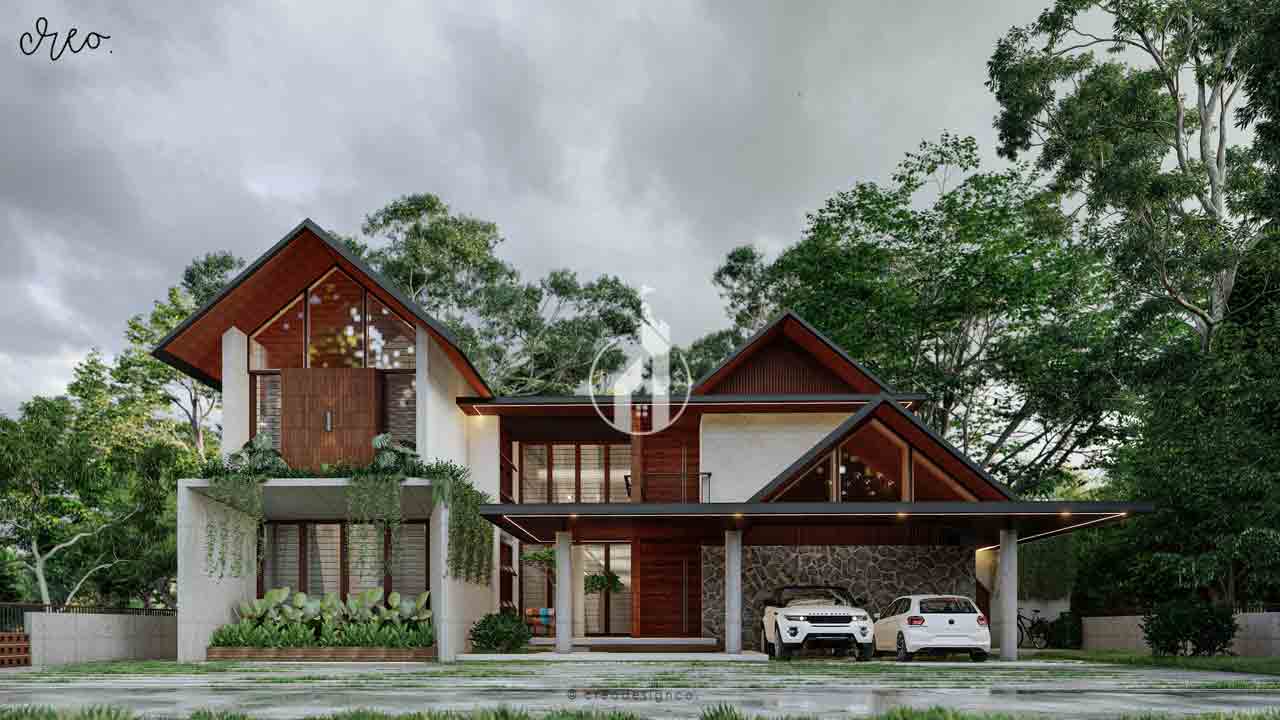
Fusion of Traditional and Contemporary Elements
What makes Kerala house design truly remarkable is the seamless integration of traditional and contemporary elements. Many homeowners and architects embrace a fusion approach, combining the timeless charm of traditional Kerala architecture with the sleekness and functionality of modern design.
For instance, a modern Kerala house might feature a traditional sloping roof but with a contemporary twist, such as incorporating skylights or using innovative roofing materials. Traditional wooden carvings and motifs can be integrated into modern interior spaces, adding a touch of heritage and artistic expression.
In this fusion of styles, traditional Kerala elements serve as a homage to the region’s cultural legacy, while contemporary design elements cater to the evolving lifestyles and preferences of homeowners. The result is a harmonious symphony of tradition and modernity that captures the essence of Kerala house design.
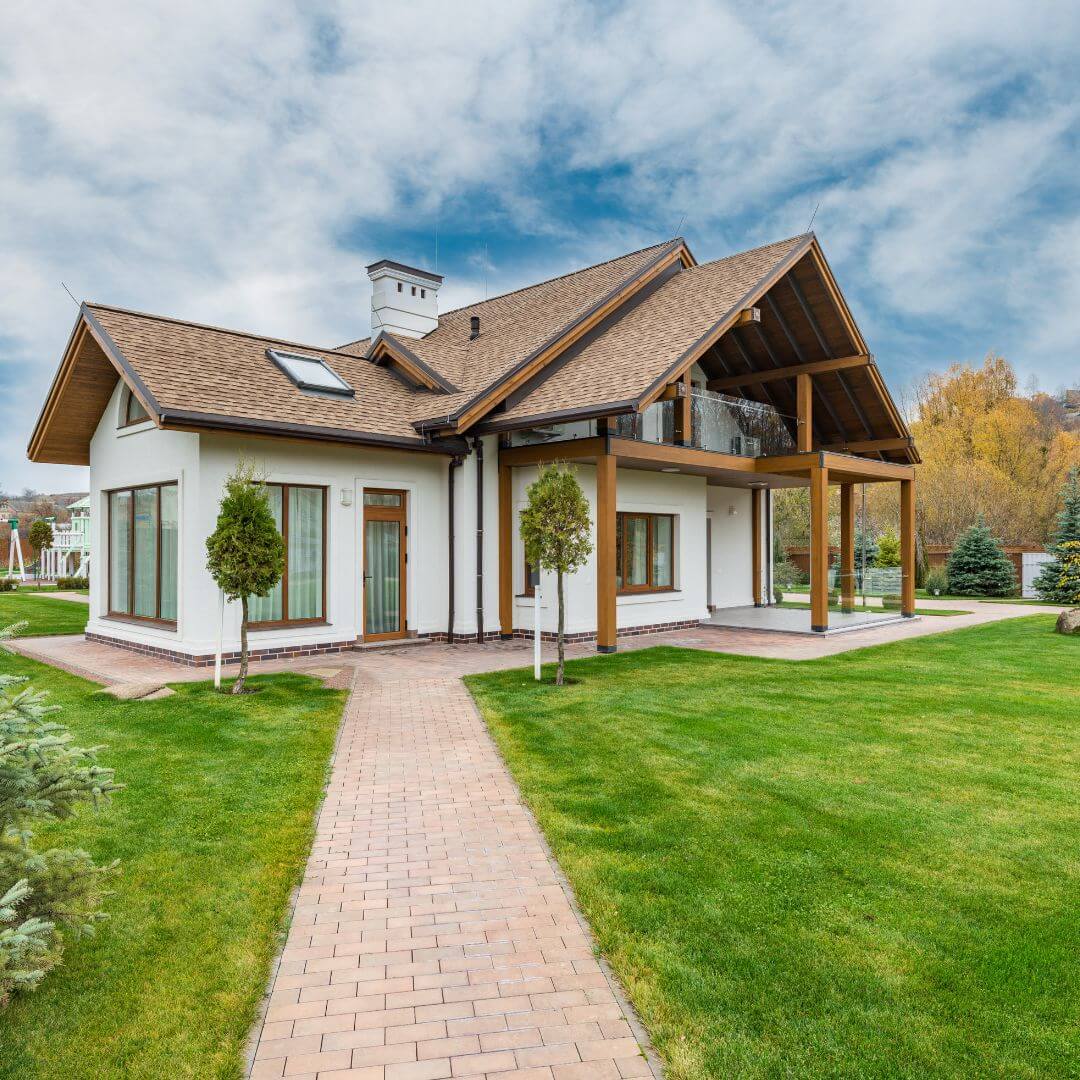
Kerala House Design: A Reflection of Individuality
Kerala house design is a deeply personal and individual expression of style, taste, and aspirations. Each homeowner brings their unique vision and requirements to the design process, resulting in a diverse range of Kerala house designs that cater to various needs and preferences.
Some homeowners may opt for a traditional Kerala house design to honor their cultural heritage and create a sense of nostalgia. These designs pay meticulous attention to preserving traditional architectural elements, intricate woodwork, and the use of natural materials. Such homes exude warmth, authenticity, and a connection to the region’s rich history.
On the other hand, there are those who seek a contemporary Kerala house design that embodies modern aesthetics and embraces the conveniences of modern living. These designs focus on clean lines, simplicity, and the integration of advanced technologies for enhanced comfort and efficiency. Contemporary Kerala homes offer a sleek and sophisticated ambiance, perfect for those who appreciate minimalist elegance.
For those who prefer a blend of traditional and contemporary styles, transitional Kerala house designs offer a middle ground. These designs seamlessly merge traditional architectural elements with modern touches, creating a unique and captivating fusion. The result is a home that harmoniously balances heritage and innovation, appealing to those who seek a design that reflects their appreciation for both the past and the present.
Furthermore, Kerala house designs cater to the diverse requirements of homeowners in terms of space, functionality, and lifestyle. Whether it’s a spacious family home with multiple bedrooms, ample entertainment areas, and landscaped gardens or a compact and efficient design for urban living, Kerala house designs can be tailored to meet specific needs.
Additionally, sustainability and eco-friendliness are becoming increasingly important considerations in Kerala house design. Homeowners and architects are incorporating energy-efficient features, solar panels, rainwater harvesting systems, and sustainable materials to minimize the environmental impact of the homes. This commitment to sustainable design not only benefits the planet but also ensures long-term cost savings and a healthier living environment for occupants.
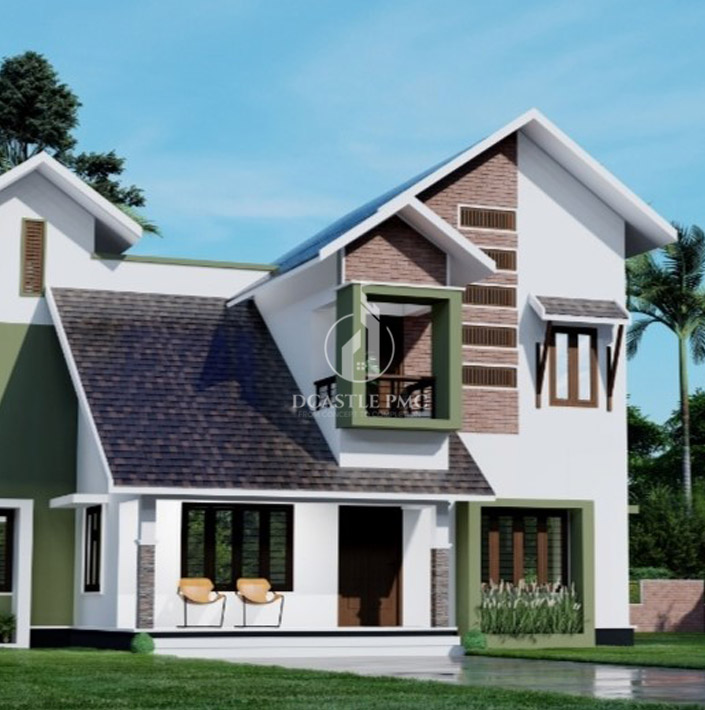
Kerala house elevation is an important aspect of Kerala house design. It is the exterior view of the house that shows its height, shape, and design features. Kerala house elevation can be customized to suit the owner’s preferences and budget.
In conclusion, Kerala house design is a unique and beautiful architectural style that combines traditional elements with modern design. There are different variations of Kerala house design to suit different preferences and budgets, ranging from simple traditional to modern contemporary. Kerala house elevation is an important aspect of Kerala house design that can be customized to suit the owner’s preferences.
Kerala house design is a captivating blend of tradition, innovation, and individuality. From the timeless charm of traditional designs to the sleek elegance of contemporary styles, Kerala offers a diverse range of architectural expressions. Whether you seek to embrace the heritage of Kerala or embark on a modern and avant-garde design journey, Kerala house design is an art form that continues to evolve and inspire, reflecting the unique spirit and aspirations of homeowners.
